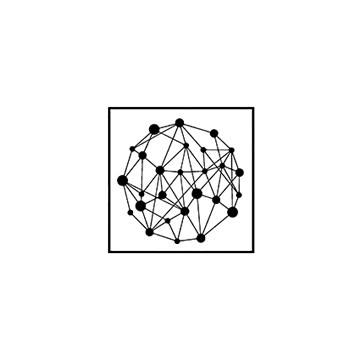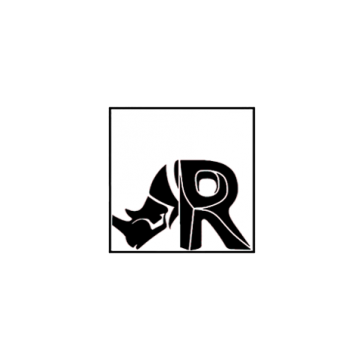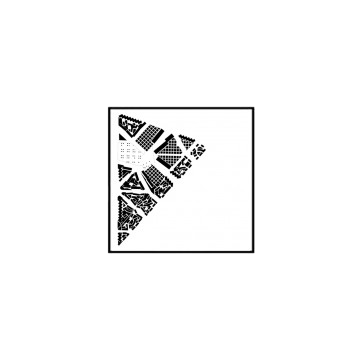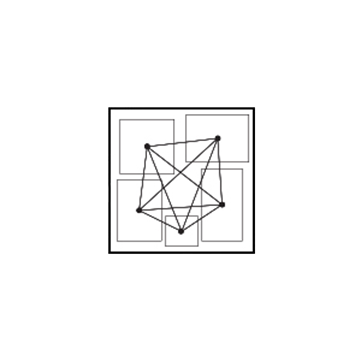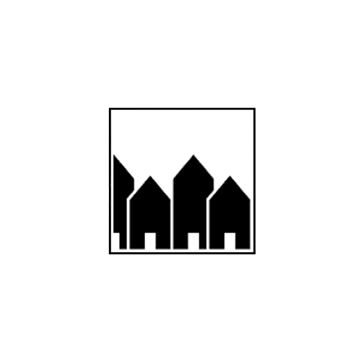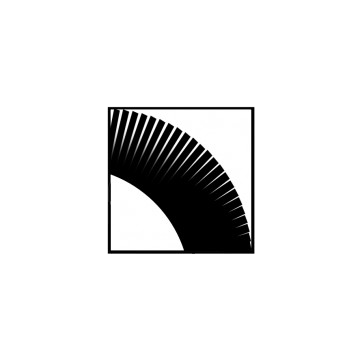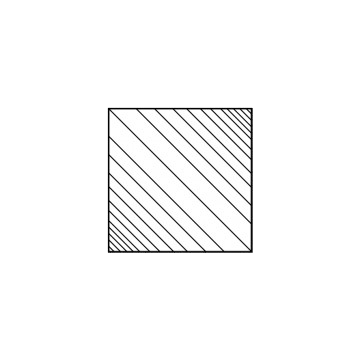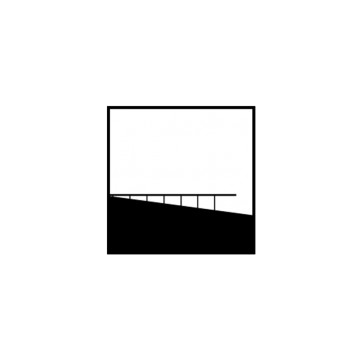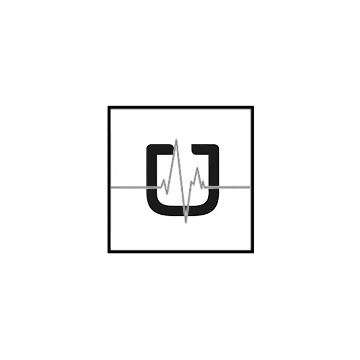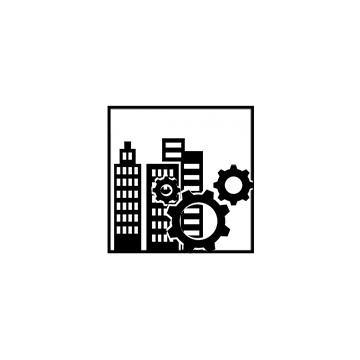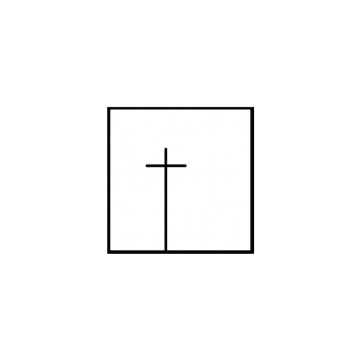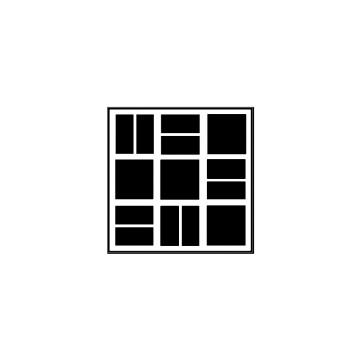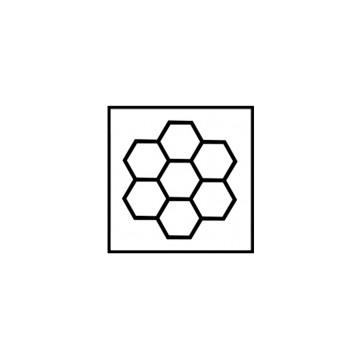
The FAT building
An Office Building in Downtown Lausanne
Located in the Flon district, in Lausanne, the building had to reconcile the depth of the parcel and the density of an office building program, for a mid-size Swiss media company. As a reaction to traditional office layouts, our intent was to mitigate the scale of the program by rebuilding small communities of workers across the building.
The typical plan offers a central space, filled with studios or meeting rooms, around which revolves 4 “working cells”, one in each corner. Each cell, works as a double two storey high unit. At the ground floor the open space benefits from the double-height offered by the upper floor set-back. The upper floor hosts managers and meeting rooms. In-between these units, recreational spaces are placed to act as a buffer. By disseminating recreational spaces in such a way, our intent is to recreate a feeling of belonging among workers while breaking the traditional typology of endless open spaces.
The center of the building in the lower levels hosts mainly studios and auditoriums. At the upper-most floors a triple-height food court reunites the community of workers for breaks and lunchtime.













